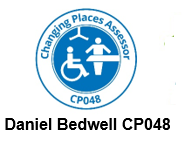Changing places AssessorsJohn Bedwell (CP047) and Daniel Bedwell (CP048) of Obvius Access are Registered Changing Places Assessors who can provide both a design appraisal
and issue of certificate for Changing Places Compliance, meaning they are a crucial step in determining whether or not the design has met the Changing Places design specifications 2020 Standard. Changing Places Facilities (Accessible Adult Change Facility) Changing Places facilities are provided for people who cannot use standard accessible toilets. A Changing Places facility allows people with high support needs to fully participate in the community. This may include people with an acquired brain injury, spinal cord injury, cerebral palsy, multiple sclerosis, spina bifida, and motor neuron disease, as well as many other people with a disability. The facility is equipped with a ceiling tracking hoist and height adjustable table which negates the need for a carer or parent to change a person on the floor, ensuring greater dignity for the recipient and reduction of the risk of injury to carers/parents. Changing places are provided as an addition to a standard Accessible sanitary facility. In accordance with the Changing Places design specifications 2020, Changing Places facilities provide the following: • A height-adjustable adult-sized change table • A constant-charging ceiling track hoist system • A centrally located peninsula toilet • Circulation spaces as defined in the design specifications • An automatic door with a clear opening of 950 mm at a minimum (1100 mm for beach and lake locations) • A privacy screen. There are four typical Changing Places design options: • Design 1A: Without shower rectangular • Design 1B: Without shower square • Design 1C: Without shower alternative door location • Design 2: With shower rectangular. Our Registered Changing Places Assessors are based in Queensland and NSW and will be happy to help with your enquiry. Contact us at: Contact.Australia@Obviusaccess.com or phone on 1800 952311 |
HoursM-F: 8am - 6pm
|
Telephone |
|

